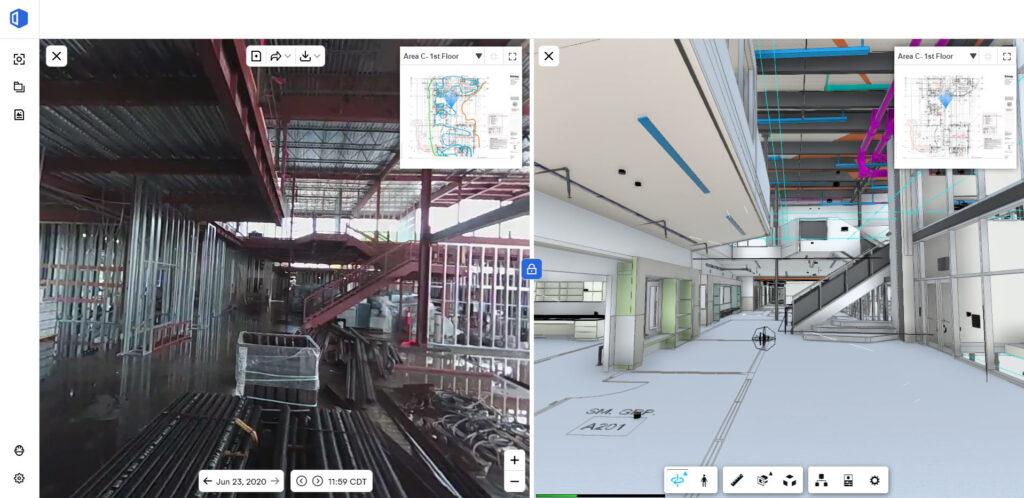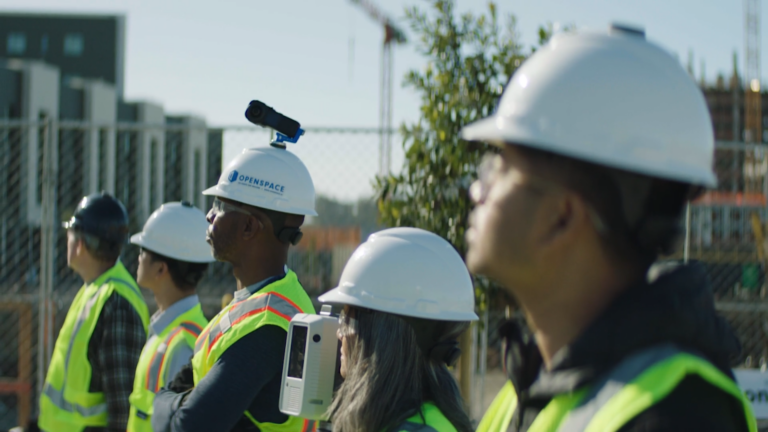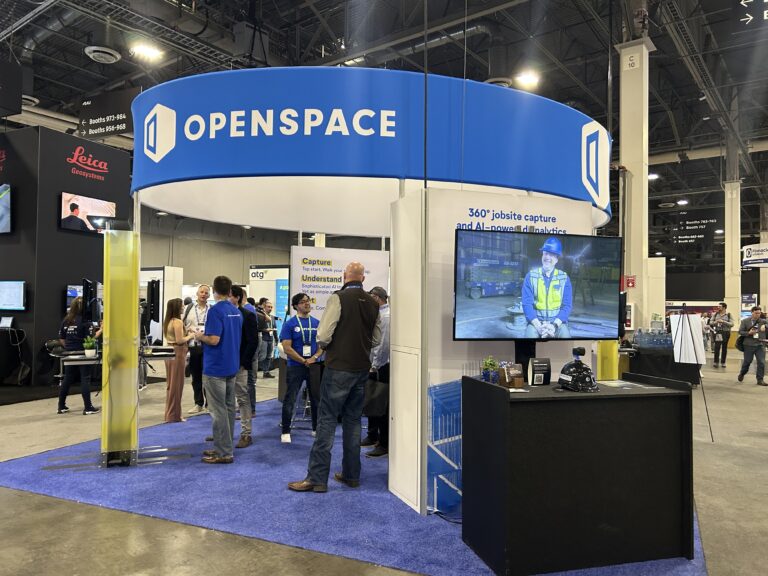How Joeris Used OpenSpace to Keep a Major Project on Track During the COVID Lockdown
September 2, 2020

In December 2019, the Austin office of Texas-based Joeris General Contractors began a remodel project on a 90,000-square-foot elementary school, and the company decided to try OpenSpace to improve the quality and completeness of its photo documentation.
The Joeris team found OpenSpace to be an improvement over a previous 360° photo documentation solution they had used in several respects. OpenSpace let them compare areas of the site to the BIM model and compare two points in time, and it only took 10 to 15 minutes to upload the documentation. It was also more than 10X faster than capturing photos manually with an iPhone and required minimal training.
“As long as you can understand a floor plan, you can use the software,” said Project Manager Tony Moreno.
COVID-19 lockdowns began a few weeks into the project, and Joeris started relying on OpenSpace for remote project management. Before the pandemic hit, owner representatives had visited the site two to three times a week, and architects and engineers had come weekly or biweekly. By enabling virtual walkthroughs that reflected up-to-date site conditions, OpenSpace allowed critical collaboration between stakeholders to continue.

For example, there was a debate over where to place a hatch and ladder to give access to the school’s roof. The original plan called for them to be installed in a closet, but an OpenSpace capture alongside the BIM model showed that previously unnoticed pipes above the ceiling would be an obstruction. From there, Joeris was able to get all parties to agree to find a different location.
“OpenSpace allows us to have real-time coordination with our project teams when they’re remote,” said Senior Project Manager JB Peel. “If we walk on a Tuesday and have an RFI meeting on a Wednesday, we can pull up that walk and the model and clarify and coordinate issues in real-time instead of waiting for a future date to meet in person.”
As of this writing, the project is still on schedule to be completed in November 2020.
By effectively letting Joeris see into walls, OpenSpace will save the company thousands of dollars in rework costs over the course of the project. Instead of having to punch multiple holes in a wall to investigate plumbing or electrical conduits at a cost of up to $5,000 per instance, teams can diagnose issues by pulling up relevant 360° photo documentation from before the wall was closed.
OpenSpace also enables owners to track progress and be more engaged with day-to-day developments, which makes it faster and easier to course-correct when issues arise.
“OpenSpace is spoiling the owners,” Peel said. “After we did the training, [an owner representative] said, ‘Why aren’t all GCs using this software?’ He picked up a phone and called his other GCs and said, ‘I want OpenSpace on all my projects.’”
Peel says he intends to use OpenSpace on all of his projects moving forward. “It’s a force multiplier due to the time savings on documentation and communication,” he said.
To learn more about how Joeris General Contractors used OpenSpace to enable effective remote project management and enhance communication with owners, download the case study.

