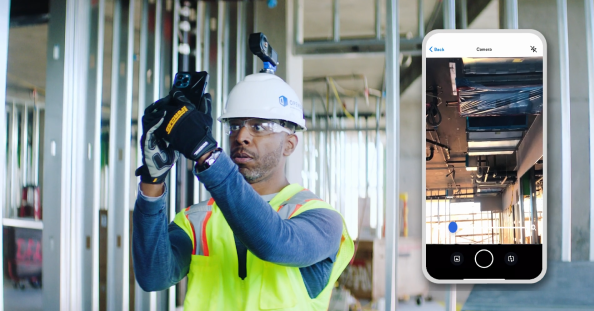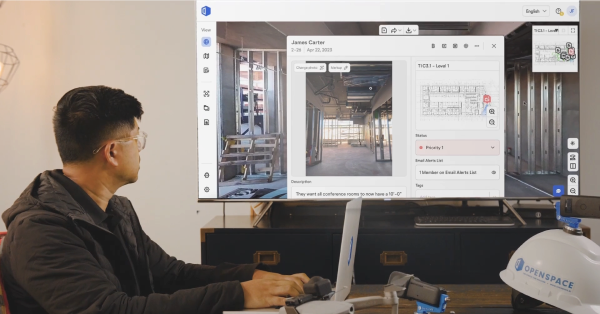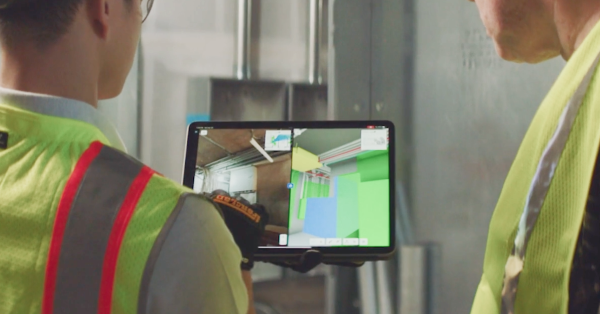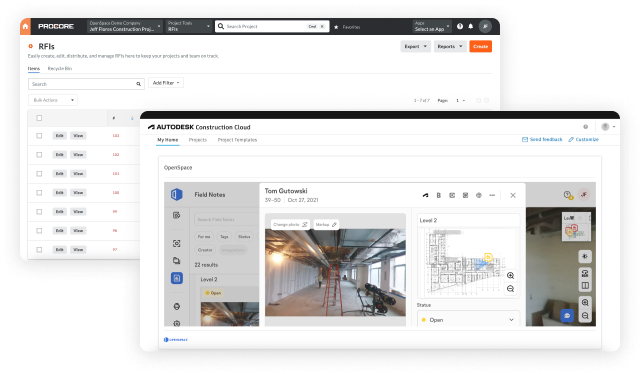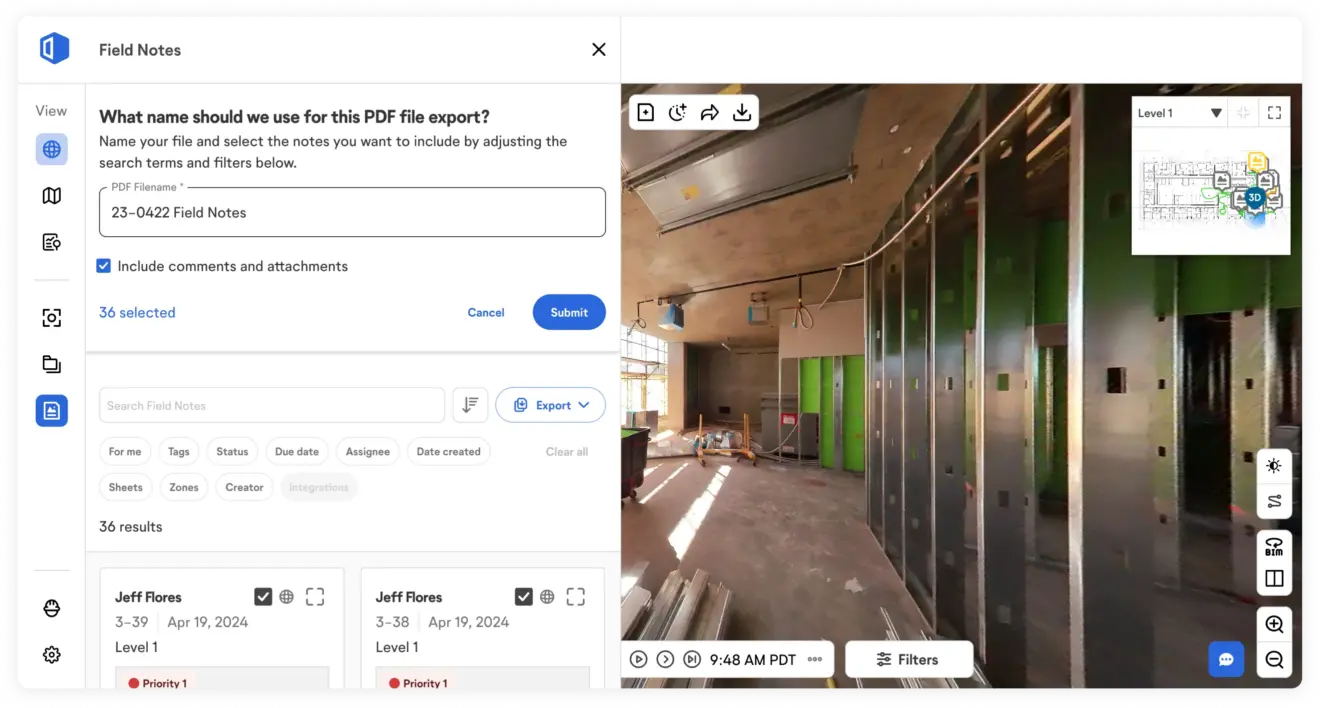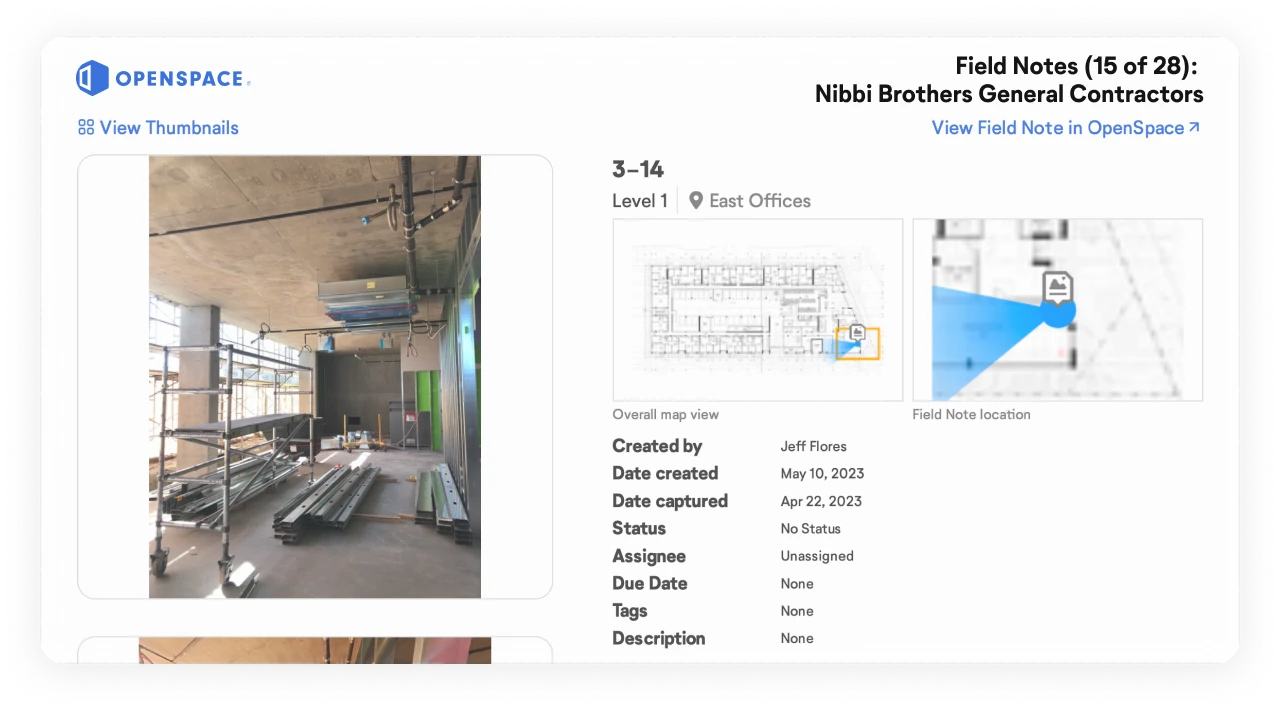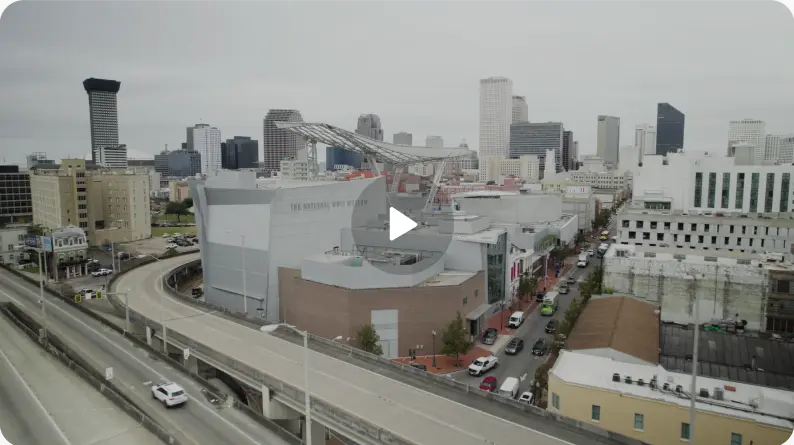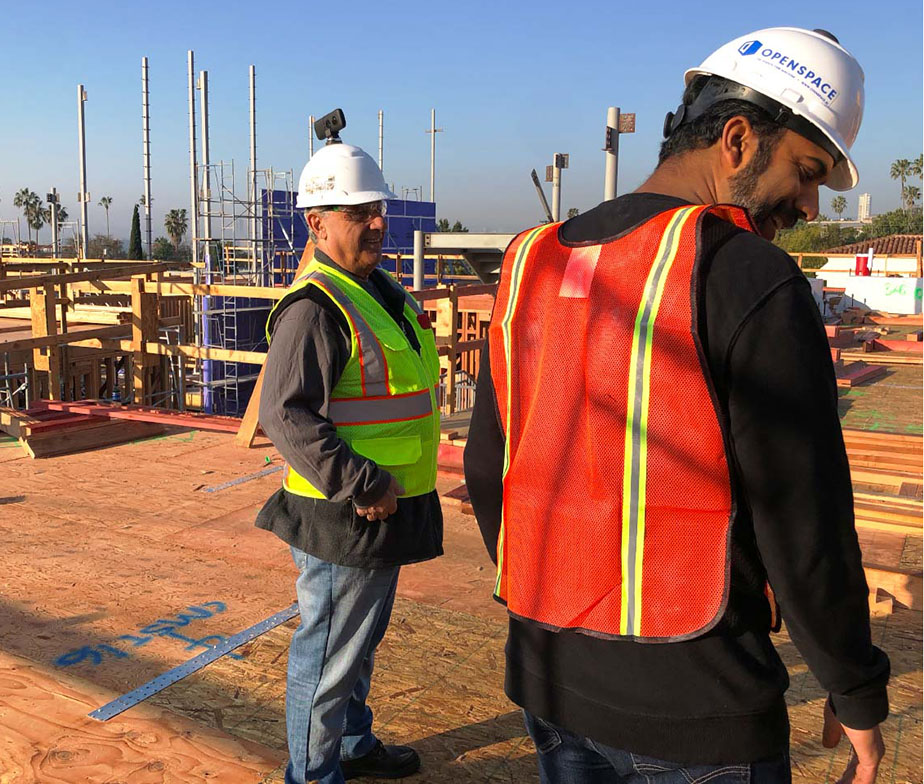Save 100s of hours on coordination
With greater visibility into its projects, Boldt Construction keeps the schedule and flow of the job going.
Accelerate your project by a month
Suffolk Construction delivered early by keeping teams accountable and enhancing coordination.
Address labor shortages
Using Field Notes for issue mapping, Commodore Construction freed up the equivalent of two full-time salaries, so teams can focus on other tasks.
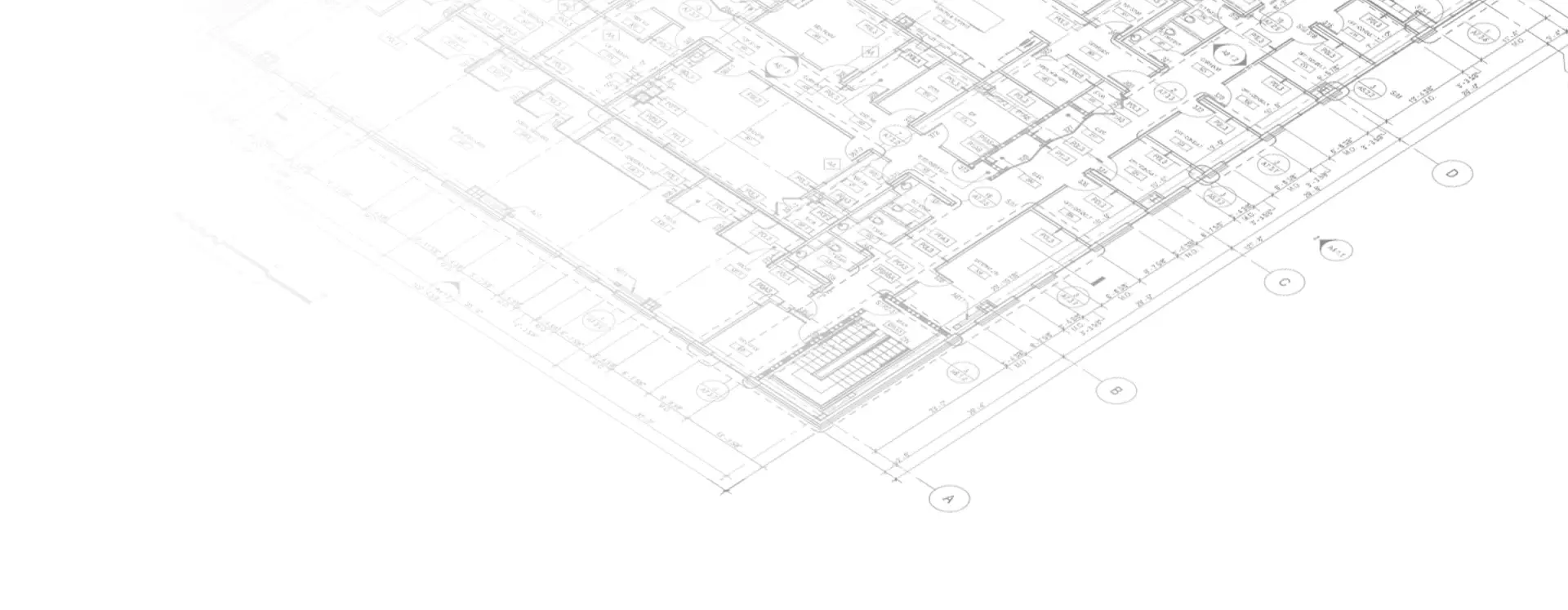
OpenSpace allows us to have real-time coordination with our project teams when they’re remote. If we walk on a Tuesday and have an RFI meeting on a Wednesday, we can pull up that walk and the model and clarify and coordinate issues in real time.
JB Peel, Vice President

Interested in learning more?
See OpenSpace in action.
Simplify coordination with OpenSpace
Efficient image-based field coordination
Letting the right people know what work needs to happen on-site is easy, organized, and visual with OpenSpace. As you’re walking, grab your mobile device, take a photo (or pull up an existing image), and get the ball rolling by creating a Field Note in OpenSpace. Mark up the photo and add comments and any relevant information to help illustrate the issue. Communication with Field Notes is the fastest way to get answers—visuals help everyone involved understand the problem and the comment history eliminates confusion.
Design coordination from the field or office
With OpenSpace Capture, your jobsite is fully documented, meaning architects, design engineers, and consultants can access a complete visual record of the project without being in the field. If you need to change a design or propose a new one, simply refer to OpenSpace to see the existing site conditions—that means relying less on the field team to answer questions, saving everyone time.
Easy BIM coordination for everyone
OpenSpace helps you visually spot potential clashes, determine the correct sequencing of systems, and identify possible changes needed in the design. View and compare existing site conditions to your fully aligned model to see and communicate what’s been installed and what the next course of action should be.
Resolving RFIs faster than ever
Handling a request for information (RFI) is fast and easy when your project is documented with OpenSpace. Rather than going on-site to take a new photo, navigate to the location in OpenSpace to find what you need and start coordinating right away. Create a Field Note and send it to your internal team for possible resolution. If you need to involve others, push your Field Note to your project management system as an RFI—complete with the image, markups, and comments so the design team has everything they need to respond quickly.
Smart issue management with Field Notes
Field Notes makes it easy to create and manage issues or failed items on a checklist. When on-site doing a capture and running through the checklist, flag a correction by simply taking a photo with Field Notes and assigning the note to the right person. OpenSpace automatically pins your Field Note to the floor plan, so you can move on to the next item. When you’re done with the walk, no need to type up a report—instead quickly generate a PDF report of all Field Notes to send to the responsible team members so they can address issues right away.
Improved change order requests with OpenSpace
When submitting change order requests, use OpenSpace to provide all the backup documentation you need. Whether you need to prove when material arrived on-site or how long it took to complete an activity, OpenSpace has all the images timestamped, dated, and mapped on the floorplan for easy reference.
Why choose OpenSpace for design, BIM, and field coordination?
Interested in learning more?
See OpenSpace in action.
Easy-to-use tech and rich imagery make coordinating your work faster and smarter
Design coordination
360° pano viewer
Navigate your captures to answer questions about your project today or in the past.
Split View
Compare any captured area from two different dates side by side.
Integrations
Field Notes integrate with Procore, BIM 360, Autodesk Build, and PlanGrid for efficient RFIs.
Share link
Send a URL link to share a location in your capture that you want someone to view.
Shared folders
Share a set of captures with stakeholders—even those without an OpenSpace login.
BIM coordination
BIM Compare
Compare site conditions to your model and view sheet drawings overlaid on your model.
Saved Views*
Use a pull-down to view a saved visibility state of a model.
BIM Element Overlay*
Overlay items from your model on the image side for planning and QC.
BIM Compare Field Notes*
Call out a discrepancy of on-site conditions along with the image and model, for fast issue resolution.
BIM Compare point clouds*
Import laser scan data into OpenSpace to compare on-site build to point clouds.
Multiple models*
Add multiple models to a project—even break up large models to coordinate by floor or other scopes of work.
BCF export*
Import your BCF file of Field Notes to your BIM coordination tool, then access them as issues.
Autodesk model import*
Save time by importing your model from BIM 360 Docs and Autodesk Build.
Field coordination
360° video and photos
Document with 360° video, 360° photo stills, plus mobile phone stills to enrich Field Notes.
Heat Notes
Take infrared images to get a temperature visual. Add the image to a Field Note for improved safety and QC.
3D Scan
Use a Pro iOS device to get a three-dimensional scan with two-inch measurement accuracy.
Field Notes
Robust visual communication for clarity and faster coordination.
Field Notes PDF reports
Run daily reports, change order back ups, and RFI logs—add comments and attachments for more detail.
Overview table**
Instantly see progress of activities for your entire project by percent complete, status, and quantities.
Details view**
Heatmaps on your floor plan make it easy to identify quantities installed and percent complete.
Progress chart**
Our Progress Chart plots quantity installed over time for a visual and quantitative understanding of progress.
*Available in OpenSpace BIM+
**Available in OpenSpace Track

