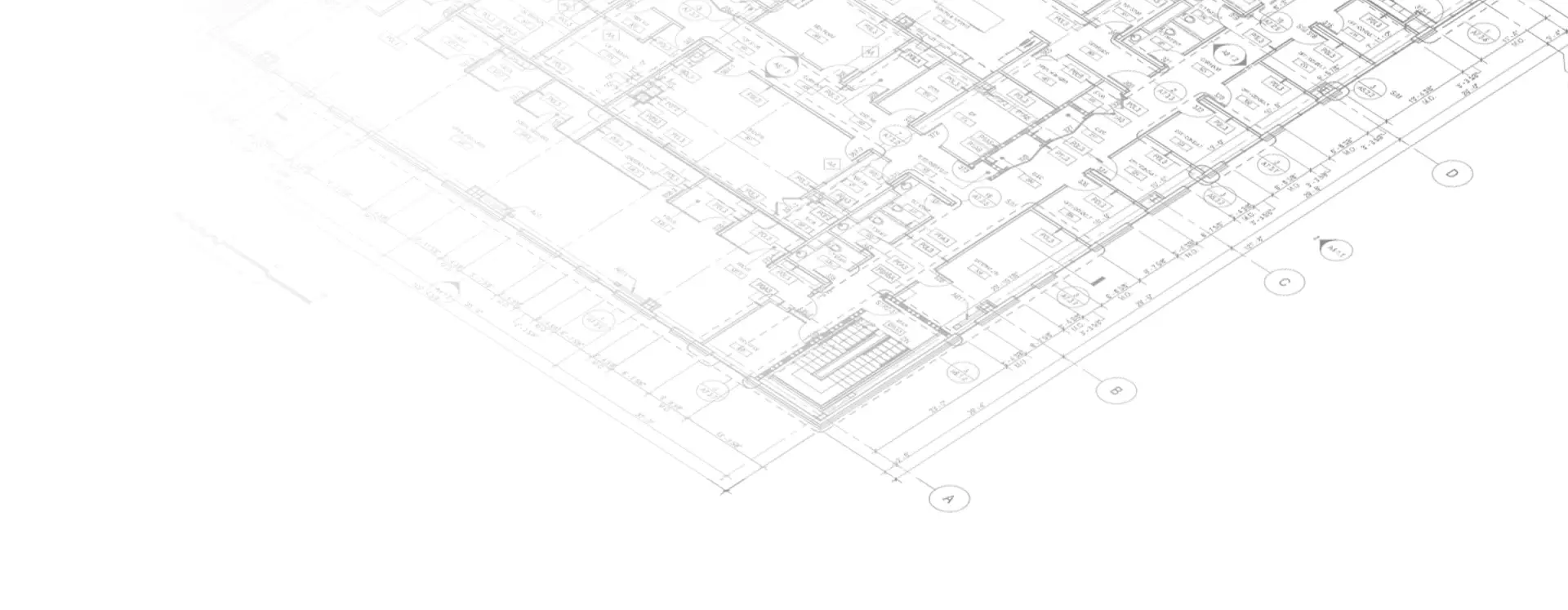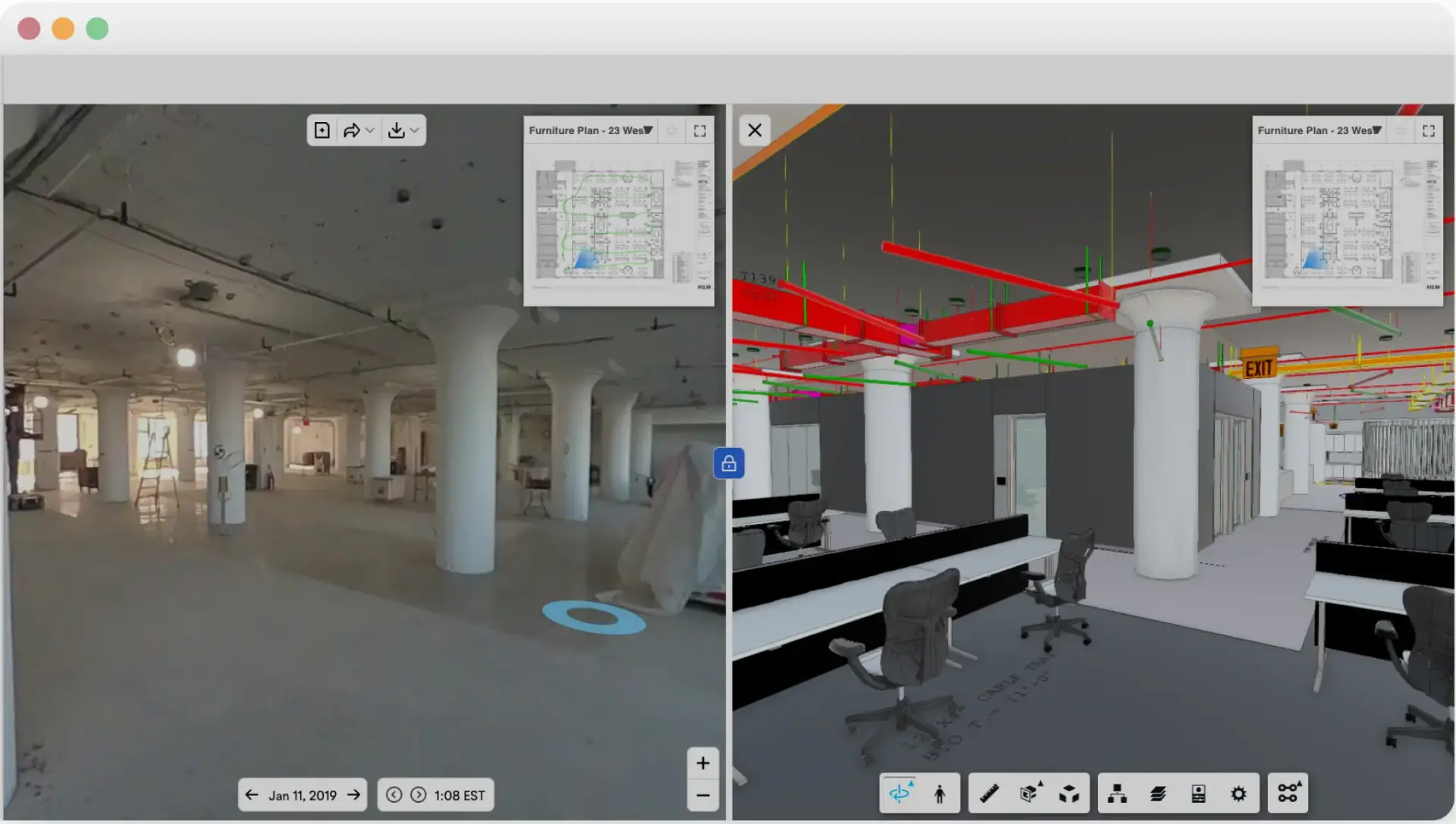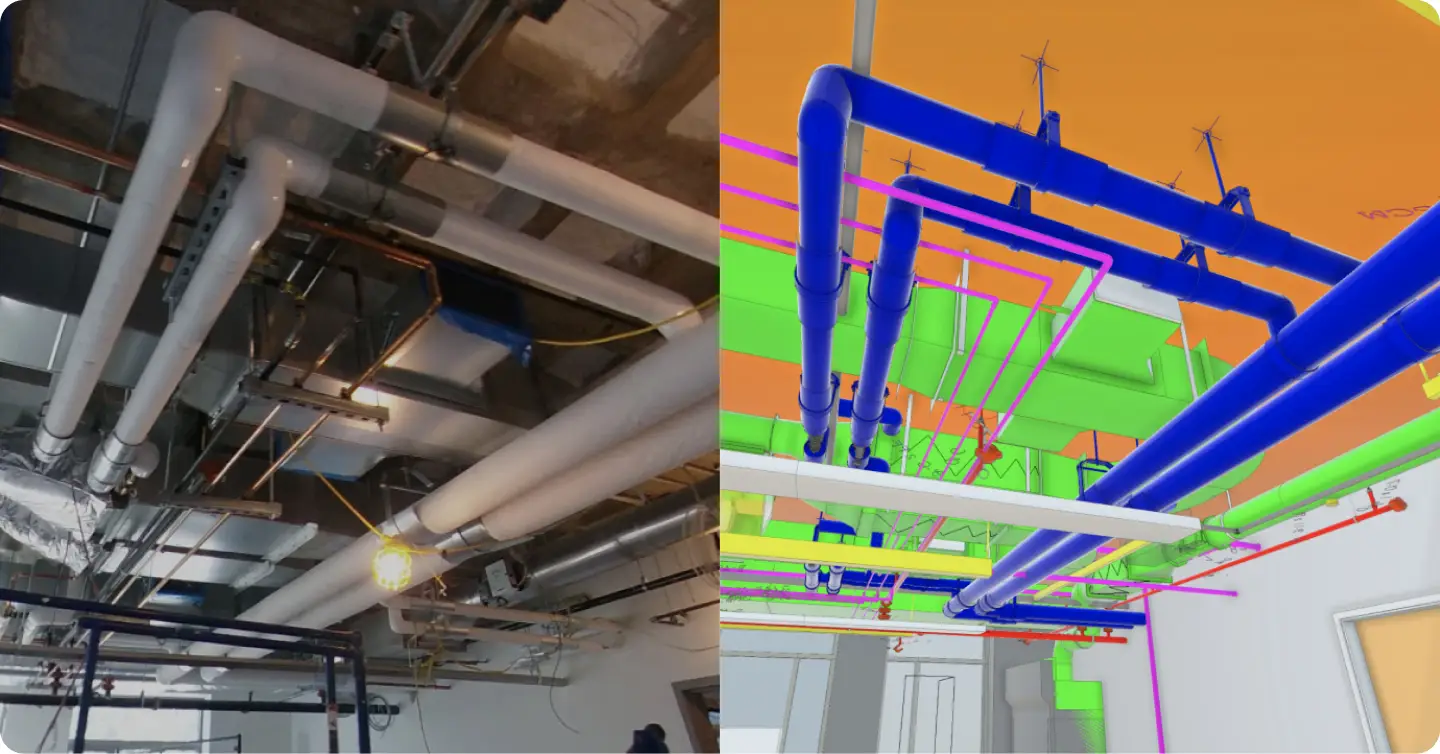Capture your site with unmatched speed and simplicity
With reality site capture from OpenSpace, you get complete photo documentation of your project for a collaborative, as-built record of the building from preconstruction to handover and operation.
Go from capture to conversation in minutes
Automated site capture made easy
Confidently capture the images you need—and even some you might not know you need—with little to no extra work. Simply connect your camera and walk your site. OpenSpace Capture documents 25,000 square feet in 10 minutes, hands free. That’s it. Our Spatial AI engine takes over from here, automatically mapping images to your plans. No more searching for photos in files or albums.
360° video and 360° photos
Attach a 360° camera, tap record in the OpenSpace app, and walk the site as you normally would. Our capture coverage heatmap shows you areas previously captured, helping you plan your next capture path. You can also take 360° photo stills and mobile phone photos any time and pin them to your floor plan.
LiDAR and laser scanning
With our 3D Scan feature, use your LiDAR-enabled iPhone or iPad to quickly get an accurate three-dimensional scan with two inch measurement accuracy. Learn more about 3D Scan. (Note that if you use terrestrial laser scanners on your projects, you can import that point cloud data into OpenSpace with OpenSpace BIM+ for storing, viewing, and sharing with other team members.)
Drones and robots
With OpenSpace, capture how you want—if you can attach a camera to it, you can capture with it. Fly your jobsite and map it to your elevation plans using the integrated dual 360° camera, Insta360 Sphere, for the best drone capture experience.
Mobile devices
Download our mobile app on your Apple iPhone, iPad, or Android device. Use QuickConnect to sync your 360° camera. After capturing, our app takes care of your upload in the background—if you don’t have an internet connection, the app will start the upload as soon as a connection is found. You’ll get a notification when the upload is complete. You can also use your device on-site to add a Field Note, take and pin photos to floor plans, and compare current field conditions to BIM for streamlined communication.
Image enhancements
Lighting conditions on a jobsite can be imperfect, and we know image quality is important. Use our image enhancement tools to adjust brightness, shadows, and sharpness to improve quality after you’ve captured and avoid another trip to the site.
Project coordination that solves problems
OpenSpace maps and publishes your images lightning fast—start viewing in 15 minutes on average. Communicate visually by adding OpenSpace Field Notes to your project, putting critical information at your team’s fingertips to make decisions and get the job done.
Split View
Track progress across time from the trailer, office, or halfway across the world. Just pick two dates to get a side-by-side comparison of any captured area—see photos of what was in place before concrete was poured or drywall was installed.
Reveal Mode
While on-site, it’s easy to use your phone for a quick comparison of current and past conditions. Reveal Mode overlays a previous capture in real time to the current condition in front of you—then use the slider to reveal any items that have been covered up or built over.
Shared Folders
Securely share a select set of OpenSpace captures with specific people on your project team or via a public link to guests. Simply create a folder, choose your captures, and add email addresses.
Field Notes
Field Notes enable powerful image-based workflows and communication that eliminate back-and-forth emails or phone calls. Create notes while capturing and add detailed comments, images, or attachments—our software automatically pins them to floor plans. When not capturing, create notes on-site using the OpenSpace app on your mobile device. Plus, use the Field Notes gallery in the app to add, view, and update images and videos, and to easily show before and after photos. Learn more about Field Notes.
BIM coordination
Navigate and compare your site conditions to your BIM (not just a 3D image)—your model is fully aligned and you can turn layers on and off and snap measurements. Use the Sheet Overlay feature to view your Sheet drawing overlayed on the aligned floor of your BIM model, helping you better connect the 2D drawings you look at daily to the 3D information in your model. If you’re actively working with BIM, learn about all the additional features in OpenSpace BIM+, including Saved Views and multiple model support.
Procore, Autodesk, and Revizto Integrations
We don’t like double entry, and we bet you don’t either. View OpenSpace captures and Field Notes in Procore, Autodesk Construction Cloud (BIM 360 & Build), Revizto, and PlanGrid. Plus, export image data directly into RFIs, observations, and more. Read about our partnerships.
Scalable admin tools that empower
Securely manage projects and users, gain visibility into OpenSpace adoption and usage across your portfolio, and showcase OpenSpace ROI to stakeholders and clients.
Manage users
Save time by easily scaling your enterprise with our Team Management tool. Add one to hundreds of users in seconds, or integrate with single sign-on. Easily change permission levels and resend any missed email invitations to ensure your team members have access to their OpenSpace projects.
Admin reports
Gather essential data on captures, Field Notes, and other OpenSpace activity with admin reporting. Plus, easily export reports as PDF or CSV files to share and showcase the value of OpenSpace to stakeholders.
Security and SOC 2
OpenSpace is Privacy Shield certified, SOC 2 compliant, and even compliant with the planet’s strictest security policies, EU’s GDPR. We’re also working to receive FedRAMP certification. Learn more about our industry-leading security program and security commitment.
Walk Services
OpenSpace Capture is the fastest and simplest way to fully document your jobsite, but if you don’t have time, we’ll walk your jobsite for you. Our walk services will give you access to a Google Street View-style walkthrough of your entire site so you can manage the project and make decisions from anywhere, anytime.
Offline Deliverable
Get a zip-file download of your full project to view your 360° captures. This file is a historical record spanning various phases, installations, and conditions during construction and is yours to keep for a lifetime (or longer).
Update plans and BIM
Admins can easily update floor plans or BIM in OpenSpace by replacing or syncing files in project settings. No additional work is needed—our AI automatically maps every image to your new plan or model.


“We consider OpenSpace [to be] a time machine. We always have all the historical information we need, which is super important for many reasons.”
Daves Vargas-Ballestero, IT Field Manager


Beyond the technology
Academy
Continuous learning with free, on-demand courses that include easy-to-follow instructions plus tips and tricks.
Support
We take a 360° approach to support with 24×6 support lines and advice and answers in our online support portal.
ROI
Access resources for tips on evaluating how reality capture can help you build faster and with less risk.
Interested in learning more?
See OpenSpace 360° reality capture in action.
Frequently asked questions
OpenSpace Capture is the industry’s leading reality site capture software that enables you to fully document your site for a collaborative, as-built record of the building from preconstruction to handover and operation, with unmatched speed and simplicity. We generate Google Street-style views of your jobsite. Our key differentiator is that our solution truly requires little to no extra labor and zero infrastructure. To see it in action, book a demo.
Simply attach a 360° camera to your hard hat (or drone) when you want to capture the job, such as during a routine inspection or site walk, and tap record on our app. You can capture 360° video, photos, and 3D LiDAR scans. Our Spatial AI engine maps images to floor plans and BIM, giving you existing site condition views in minutes. Watch our video to learn more about how OpenSpace works.
Customers use OpenSpace because it’s an easy and efficient way to document their jobsite. With a visual record, customers can use OpenSpace for remote collaboration and communication—efficiently creating RFIs, change orders, and punch lists. Other customers use OpenSpace to improve decision making about schedules and managing completed project handovers. Learn more from our customers.
Anyone walking the jobsite can create a capture using OpenSpace. Anyone with access to your OpenSpace project can view images and add Field Notes. Navigating your site is as easy as navigating a Google Street View. Watch our video to see OpenSpace in action.
OpenSpace is designed to be so easy that your existing field team can capture the site by simply walking the site as they normally do, using off-the-shelf 360° cameras and our mobile application. Your field teams know the site best, they are there every day so will therefore capture the most data. The vast majority of our customers use existing staff to walk their sites.
That said, there are times when it makes sense for a third party to capture a site. OpenSpace can provide a trained and properly insured individual to capture the site in select markets. Contact us at info@openspace.ai to learn more.
Using OpenSpace’s automated 360° reality capture to document a construction site is faster, easier, and way more powerful than manual methods. While manual photos leave you with one static image of a space, a 360° capture generates a full Google Street View-style record of the jobsite. Photos are automatically time-stamped and pinned to your floor plan so you never have to search for a single photo again. Read more on photo documentation.
Using OpenSpace can lead to substantial cost savings linked to reduced travel, fewer destructive investigations, improved image organization, better workflows for QA/QC, better resource planning, improved closeout packages, and lower insurance premiums. Read more on the Value of Reality Capture.
In an OpenSpace customer survey, 67% reported saving thousands of dollars on average on project costs thanks to OpenSpace, while 74% saved multiple hours per week. These savings are a result of OpenSpace Capture’s ability to increase site coordination, reduce rework costs, and provide a trusted, complete record of site status. Customers like RG Construction, a specialty drywall contractor based in Chicago, have seen the benefits of OpenSpace for more efficient construction. Read more.
We offer flexible subscription pricing that is based on the amount of construction you do, with an unlimited number of captures and project team members. Read more about OpenSpace Capture Pricing.
Once you’re signed up, all you need to do is upload your floor plans. Using BIM? You can optionally upload your model as well and track actual progress versus the model. Check out the free on-demand courses at OpenSpace Academy, with practical modules covering setting up projects, capturing your site, and more. You can also visit Getting Started with OpenSpace.
Simple! You can email us at info@openspace.ai, or fill out our Request a demo form. Someone from our team will be in touch with you to get you set up.
As much as you want. Walk the job as much as you want, and capture as many images as you want. We are all-you-can-eat.
Yes! If you’re doing an OpenSpace walk, you can use Field Notes to take photos and notes while you walk, and our tech will automatically pin those images and comments to the location where the note was made. In addition, you can take mobile phone photos (and standard 360° photos) and manually pin them to your floor plan at any time.
Yes! The core way to use OpenSpace is to walk your site with a 360° camera shooting video, which we then map to your floor plan automatically. But you can also take standard 360° photos (and mobile phone photos, too) and manually pin them to your floor plan—this approach is great for when you need just a few super high-resolution photos of your site.
An unlimited number! Add as many people to a project as you want from any organization you choose. OpenSpace Capture is all about helping you improve coordination, so we don’t needlessly limit access.
Just go to the App Store on your iPhone, or the Google Play Store on Android.
While other 3D capture tools require dedicated setup and capture time or require experienced photographers to document your jobsite, OpenSpace Capture is special because it’s essentially 100% labor free. Simply attach your 360° camera to the top of your hard hat with the included mount, then walk your site as normal—our proprietary artificial intelligence algorithm does the rest!
The main capture method is a 360° video walk recorded at two frames per second. Each frame along your walk path is automatically pinned to the plan as a 360° image. We also offer the ability to capture and pin individual 360° images, video attachments, PDFs, and traditional photos with mobile devices to your floor plans.
Currently we support the Garmin VIRB 360, Insta360 One X, Insta360 One R, and Ricoh Theta Z1 across all our capture modes (video, photo), and we support the Ricoh 360 cameras for photo mode. Moreover, while we’ve supported capturing with drones since 2021, we’re excited to expand our capabilities thanks to the state-of-the-art Insta360 Sphere—a dual 360° camera you can attach to DJI Mavic Air 2 and Air 2S drones to capture your site with OpenSpace. Bottom line is if you don’t have a 360 camera, don’t worry! We can get you set up. For additional support documentation, please see Supported Cameras.
OpenSpace Capture is easy to use, and you can get started in minutes. It will take just 5-10 minutes to set up a project. Then, upload your floor plans, and you’re ready to go capture. Attach a camera, mark your starting point, tap record in our app, and then walk the site like you normally do. It’s that simple.
Construction is always moving, and we keep you ahead of it. Images are processed and ready to view within 15 minutes on average after a capture is uploaded. Your model is fully aligned to all images with our BIM Compare feature, so you can navigate models just as easily as viewing the 360° images. Our processing speed and our ease of use are unmatched, which translate to easy adoption.
OpenSpace was built on the jobsite from day one. Our reliable, user-friendly products are tech your teams will want to use. We offer an exceptional level of customer support including access to OpenSpace Academy—free, on-demand training courses designed to enhance your team’s knowledge of OpenSpace products and features.
Capturing adds little to no extra work for field teams. We work on Android and Apple devices. Plus, we integrate seamlessly with the construction tools you’re already familiar with. You’ll see value after your first capture. Lastly, functionality is meaningless if your teams aren’t collecting and using the data, so you can feel confident knowing OpenSpace is the fastest and most widely adopted 360° capture program out there. Watch this one-minute video to see how rapidly Suffolk Construction scaled OpenSpace usage from one project to half of all projects.
Yes, customers have been capturing with 360° cameras mounted to drones and using that imagery in OpenSpace since 2021. You can capture with OpenSpace using any drone on which you can mount a supported 360° camera with no modification to the drone required. Basically, if you can attach a camera to it, you can capture with it. We’re also partnering with Insta360 to support their Insta360 Sphere, a dual 360° camera you can easily attach to DJI Mavic Air 2 and Air 2S drones. The Sphere is easy to use and delivers smooth footage without fear of the drone making an unwanted appearance.
No. The mounts do no damage whatsoever to the hard hat. We have also made sure to solicit approval from safety managers on existing jobs, and we have always received a thumbs up. You can walk the site with a 360° camera on a monopod if you want as well—but the hard hat is our recommended method; it keeps your hands-free to take notes and do useful work!
We integrate with Revizto, Procore, PlanGrid, and Autodesk Construction Cloud (BIM 360 & Build). Our integrations include single sign-on, data export, integrations with RFI and Observation workflows, and much more.
Yes, you can push Field Notes from OpenSpace to the BIM 360 Issue Tracker. We also have a partner card that can be added to your project dashboard, which allows you to view your OpenSpace project and use all features of OpenSpace within BIM 360/ACC. Download our data sheet for more information.
Yes, we have full integration with Procore RFIs, observations, and punch lists. We also have an embedded experience with full functionality that allows you to view your OpenSpace project and use all features without leaving Procore. Download our data sheet for more information.
Our customers own their own content—we provide a variety of ways to export data in the form of select PDFs, JPGs, and auto-generated PowerPoint reports.
Yes, you can export specific areas as images, PDFs, or raw video files. In addition, we can provide an offline deliverable that consolidates all information into one deliverable viewable without an internet connection. Here is a sample offline deliverable.

