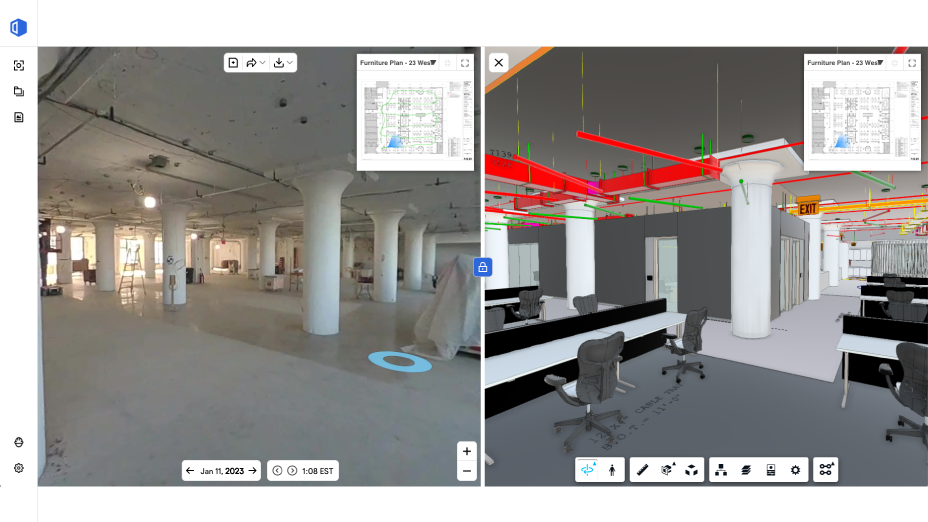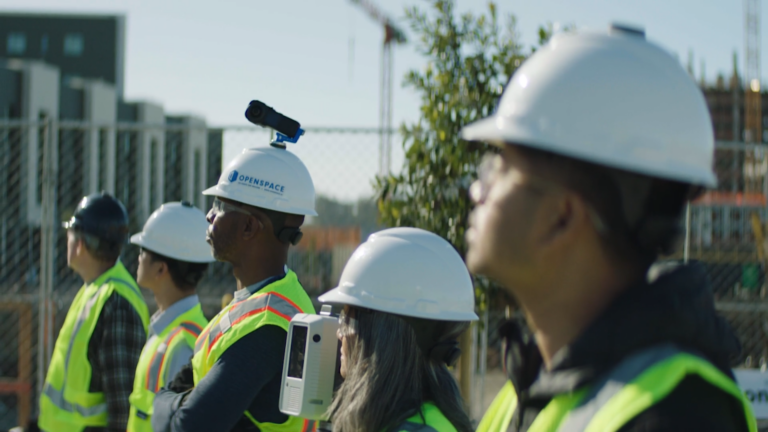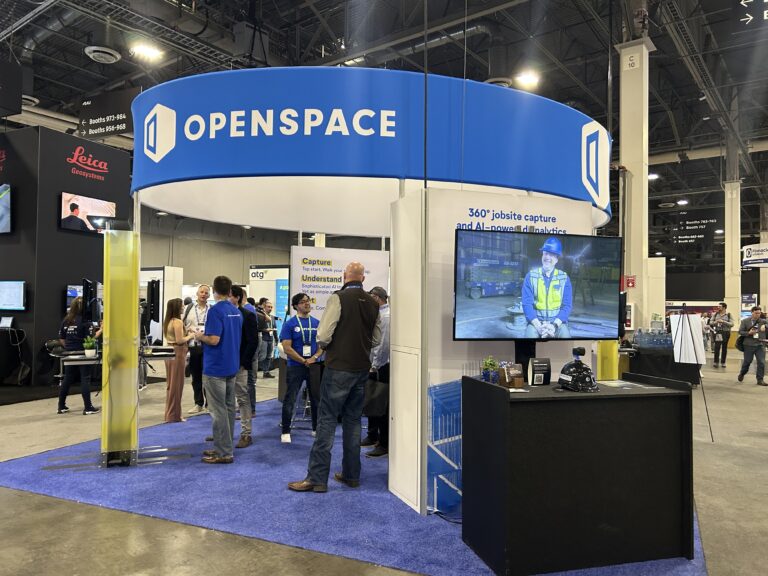OpenSpace BIM Compare: Getting the Most Out of BIM
February 27, 2023

Building Information Modeling (BIM) is an intelligent 3D model-based process that gives architecture, engineering, and construction (AEC) professionals insight and tools to better manage all phases of construction. You’ll also see the acronym BIM in reference to Building Information Model—the actual 3D digital mockup of your construction project. If your projects are using BIM for more efficient building management, chances are not everyone responsible for the success of the project has access to the model. That’s where OpenSpace comes in with one of our most-used and loved product features: BIM Compare, delivering a side-by-side comparison of site conditions and your model.
“[Using BIM Compare], we were able to help the design team identify some really early potential issues. Being able to provide this information to the design team very, very early on before we were able to mobilize on-site was very valuable.”
—Breawn Felix, Regional Virtual Design & Construction Manager, Swinerton
Bringing BIM to the field
Architects and engineers spend considerable effort and time building a model, but typically the BIM doesn’t make it to the field. Contractors and tradespeople tend to reference 2D PDFs and even build their own models for coordinating clash detection. But with our cloud-based BIM Compare, it’s simple to share and navigate the model and get the most out of it. We bring BIM coordination to the field with zero learning curve. With BIM Compare, your model is as easy to interact with as Google Street View.
BIM Compare for everyone
We’ll help you get up and running quickly. You’ll upload your 3D model, OpenSpace will align your captured images to your model, and you’re ready to go—any user can begin using BIM Compare to view images of actual site conditions side-by-side with the model. Here’s a look at how different teams are benefiting from BIM Compare.
Design teams (VDC/BIM experts) can log in to BIM Compare from the office, or anywhere, for:
- Model interaction: Do everything you’d expect to do with a model, including turning layers on and off and snapping measurements.
- Installation validation: View what’s been built compared to the model and quickly check the quality of the build. Plus identify potential issues such as nonconforming materials and improper or incomplete installation.
Field teams can open BIM Compare on-site from their phone or tablet, resulting in:
- Increased use of 3D models: Anyone not used to the complexities of programs such as Navisworks can easily interact with a model in OpenSpace by simply navigating to a desired location and capture, then clicking BIM Compare. With the side-by-side view, people in the field are engaging more and connecting more concretely with 3D models.
- Improved scheduling: Better plan your work by looking at what’s in the model and what needs to be done next.
The journey to meet design intent
As work progresses on a jobsite, you might call it the journey of work-in-place to match the design intent. With OpenSpace, you can upload updated versions of your model as needed, so your comparison of as-built to BIM is up to date. That means teams can count on BIM Compare to help avoid rework by:
- Detecting discrepancies before installations such as wall finishes.
- Quickly spotting clashes, making it easier to decide if it’s more efficient to alter the model rather than moving an installed pipe, for example.
- Making faster, more confident scheduling decisions.
Also, you can leverage BIM Compare views to ensure your as-built BIM deliverable is as accurate as possible at project closeout.
Bringing 3D and 2D together with Sheet Overlay
OpenSpace recently added the ability to view the sheet drawing you used to capture “overlayed” on the aligned floor of your model. So when navigating your model in BIM Compare, just click on the button to overlay sheets, and voilà!—you’ll now see all the notes from your drawing, such as door tags, room tags, dimensions, and any other annotated information.
BIM Compare already makes it easy for all project team members to understand and use BIM, and now Sheet Overlay takes adoption to the next level since users can better connect the 3D information shown in BIM Compare to the 2D drawings they look at on-site every day. For example, teams can quickly perform quality control of work installed against contract documents, helping with more precise planning.
“I think [Sheet Overlay] connects the plans to reality in a very concrete way that every team member can appreciate.”
—Phil Miller, VDC Manager, Fortis Construction, Inc.
Learn more about BIM Compare
Any time saved in the field is invaluable, and BIM Compare delivers—with rapid, in-app design intent comparison. In fact, when speaking with customers, many have told us a major factor in choosing OpenSpace is our easy-to-use BIM Compare feature. Save even more time with self-serve BIM alignment—currently in Beta release, use this time-saving feature to perform a permanent model realignment adjustment (learn more here).
Watch these brief videos to see the simplicity and power of BIM Compare:
If you’re already an OpenSpace customer and would like to learn more about using BIM Compare, check out our Support articles:
New OpenSpace BIM+ takes BIM coordination to the next level!
We’re excited about the launch of our newest product, OpenSpace BIM+. This new package of easy-to-use 3D tools makes model analysis even easier. Built specifically for the field, OpenSpace BIM+ is a package of 3D tools built on top of (and just as easy to use as) OpenSpace Capture. Use these tools to:
- Unlock on-site BIM analysis: If you’re in the field using BIM Compare, you can jump to the place in the model you need to analyze by simply pulling up a Saved View. If planning work where multiple trades might be installing systems, you can overlay specific BIM elements onto 360 imagery to quickly verify work in place. It’s never been easier for those working on-site to spot potential problems and answer their own questions.
- Make BIM coordination more efficient: In BIM Compare you can mark up the view to communicate exactly what you want and send it off to the right people in a BIM Compare Field Note. And if you’re using another BIM coordination tool, it’s a snap to export a BCF file and share the information.
- View and manage your models how you want: OpenSpace BIM+ supports multiple model management plus gives you the option to import models directly from BIM 360 Docs and Autodesk Construction Cloud Build. View only the model that’s relevant, and even only the parts of the model you need, such as the structural model or individual MEP models. Now that’s efficient!
You can hear from an Early Access customer and see demos in our OpenSpace BIM+ webinar.
Ready to talk?
If you’re thinking about a reality capture solution and are ready to see how OpenSpace and features like BIM Compare and our new OpenSpace BIM+ solution can help you reduce rework and save time, let’s talk.

