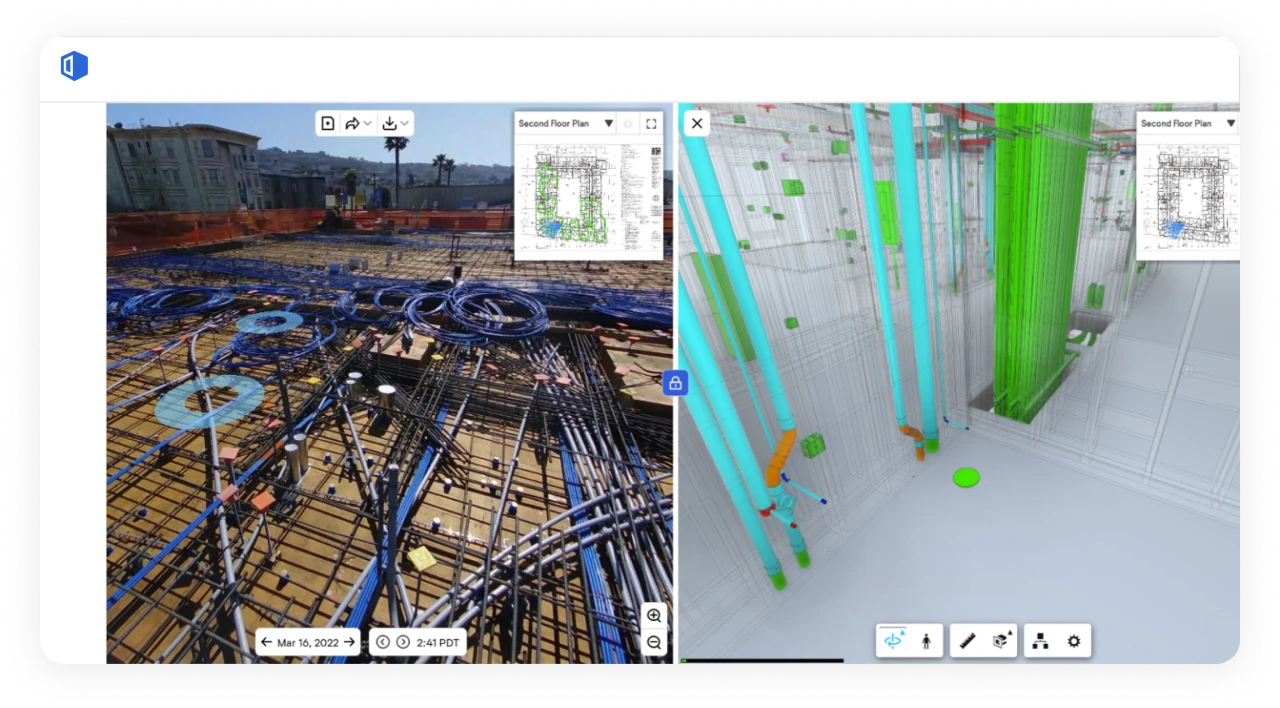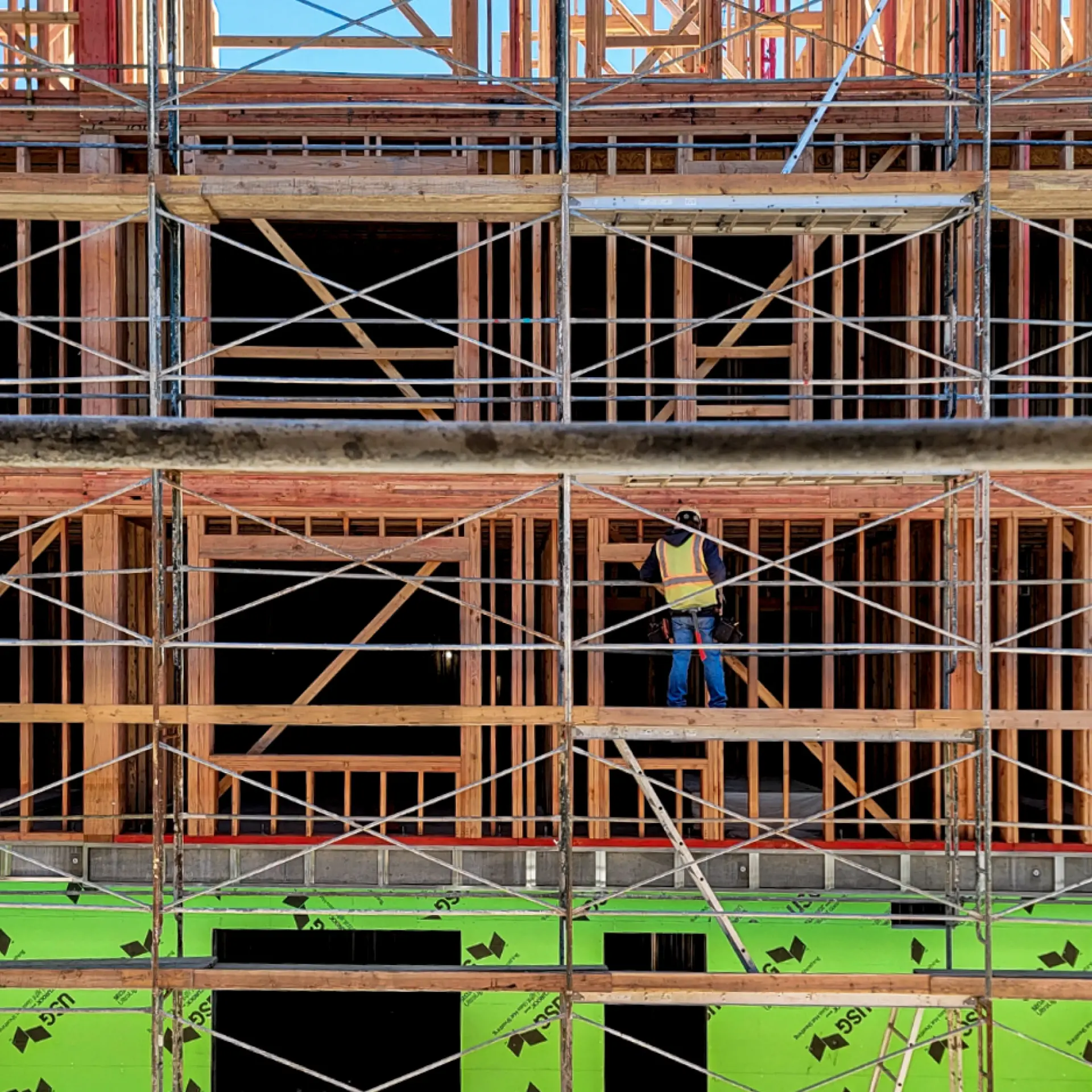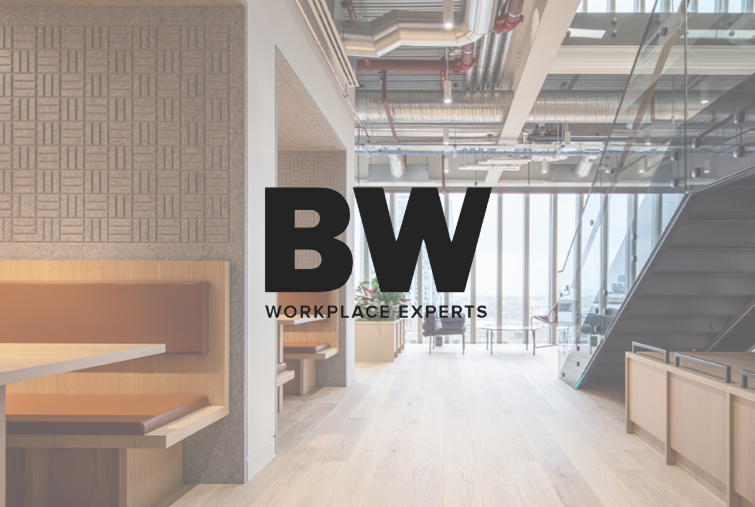With an increasing amount of its work being self-performed, Nibbi sought a jobsite photo documentation solution that would help the company mitigate risk, improve communications with owners and subcontractors, and provide a single source of truth to achieve better collaboration. After leveraging the platform on one of its housing projects in San Francisco, Nibbi decided to deploy OpenSpace reality capture on all projects, with teams walking and capturing jobsites twice a week.
Read this case study to discover how, working with OpenSpace, Nibbi is significantly reducing travel costs, avoiding expensive rework, verifying work in place with greater efficiency, and identifying and resolving billing discrepancies.
The challenge
In the heart of San Francisco at 4840 Mission, Nibbi Brothers General Contractors embarked on an ambitious $80 million affordable housing project. With 26% of the work being self-performed, the company sought innovative solutions to mitigate risk. First, the team created a high-level BIM model to manage the data during the design and construction phases. Then they brought in OpenSpace.
Beyond risk mitigation, Nibbi has extended its use of OpenSpace to address inefficiencies. For a company where time is synonymous with money, Nibbi needed a more streamlined approach to keeping tabs on the jobsite daily and addressing issues in real time at meetings.
Nibbi was also looking to improve its communication with owners and subcontractors. A lot of time was wasted determining who was at fault for an issue, who was responsible for safety concerns on the site, and what and when work was completed.
The solution
OpenSpace quickly evolved to be more than a documentation tool for Nibbi. Its capabilities enabled the team to identify and address potential problems proactively. In the context of the two post-tension decks, OpenSpace’s BIM Compare feature helped to detect discrepancies prior to the concrete pour. This discovery ensured that all sleeves, block-outs, and steel embeds were accurately installed according to the BIM model and eliminated the need for scanning the deck and corning, which could have cost up to $4,000 per sleeve.
When an issue related to ADA compliance arose, necessitating the repositioning of a wall after drywall installation, OpenSpace’s Split View feature supplied historical data that lessened the amount of rework required. Finding a solution that avoided electrical and plumbing changes saved tens of thousands of dollars.
In coordination meetings, the platform’s Field Notes feature was used to highlight specific areas of discussion, which facilitated more focused conversations among team members. OpenSpace also allowed for a visual review of work completed relative to schedules, which assisted in maintaining timelines and encouraged fact-based dialogues among the project team, supervisors, and subcontractors.
QA/QC processes were also simplified, with OpenSpace playing a pivotal role in verifying that the work was carried out per the design intent on the project. The project’s intricate exterior panels, lap siding, plaster, and other exterior components, for example, were documented and reviewed for exterior waterproofing.
Moreover, the real-time insights OpenSpace offered improved Nibbi’s relationships. Whether it was instantly verifying work for subcontractor payments using visual data or engaging in fact-based discussions about site cleanliness and billing anomalies, OpenSpace proved pivotal in strengthening transparency and trust.
When faced with uncertainty and challenges, it's innovations like OpenSpace that enable us to overcome them. From time savings to problem mitigation, it has truly revolutionized how we operate at Nibbi.

The results
Seeing the benefits OpenSpace brought to its first project at 4840 Mission Street, Nibbi decided to make OpenSpace a standard for all projects, with teams walking and capturing jobsites twice a week.
$58,000 saved
$4,000 avoided
$63,000 saved
$15,400 avoided
Going from first project to enterprise-wide adoption
Rollouts can be challenging, and the expansion of OpenSpace across Nibbi was no exception. Months into the new company policy, they found that not everyone was walking their sites twice weekly, and on some jobsites, teams had not started to use their 360° cameras. Luis Vindel took on this challenge by sharing the benefits of OpenSpace in a company-wide meeting. When everyone understood the platform’s vital role in addressing the project’s post-tension decks issue and the personal benefits OpenSpace would bring by reducing time spent traveling to their sites and enabling them to perform inspections remotely, the team quickly got on board.
Remote access for consultants overseas
Another Nibbi project is Star View Court—a seven-story affordable housing project that will create 138 new homes at Treasure Island Parcel C3, close to San Francisco. Nibbi has been maximizing productivity by performing BIM-to-Field QA/QC with the BIM Compare feature and using OpenSpace to accurately update the schedule. Remote access has been a unique feature at Star View Court, as the LEED Sustainability consultant for the project is based in Germany. She has been able to carry out inspections and monitor progress with OpenSpace, bringing an expert to the site virtually without the six-thousand-mile journey.



