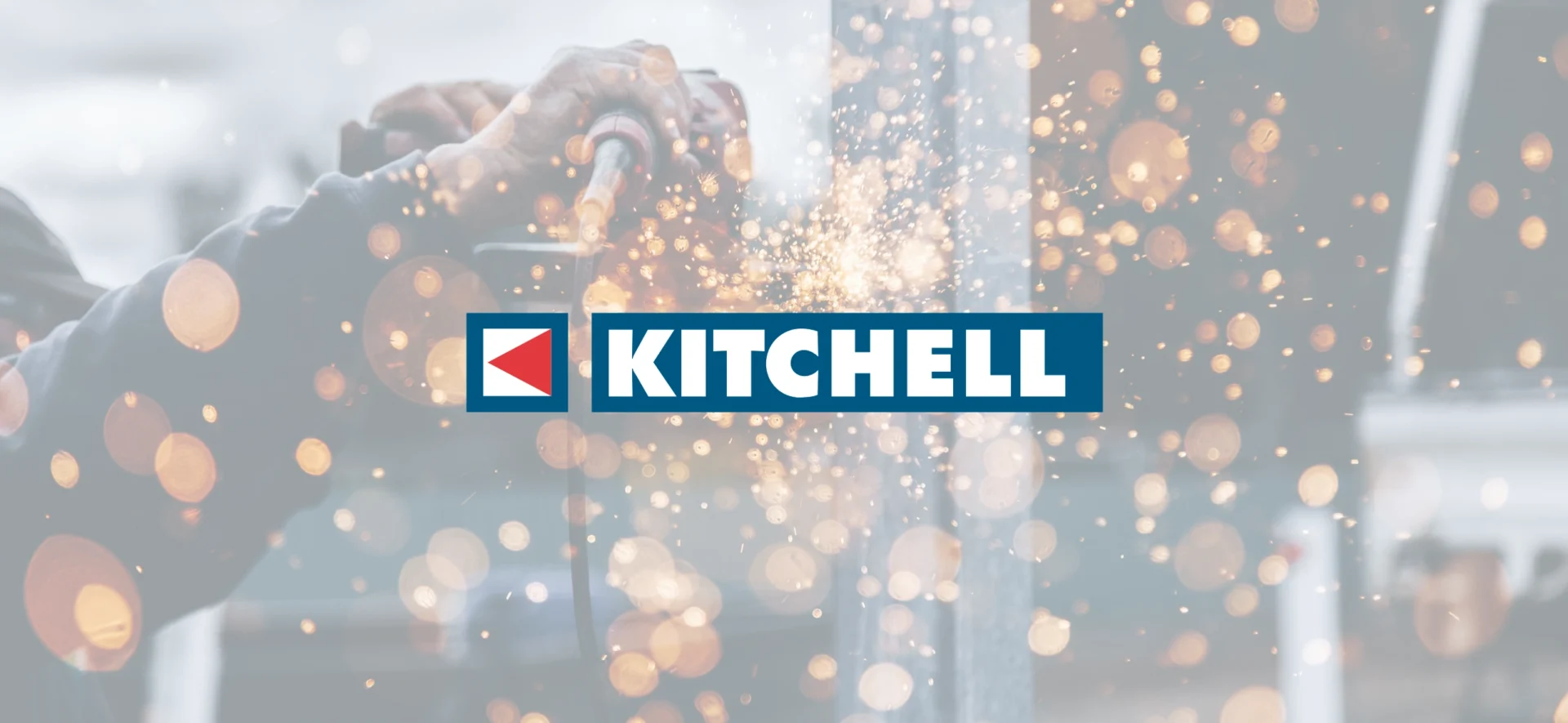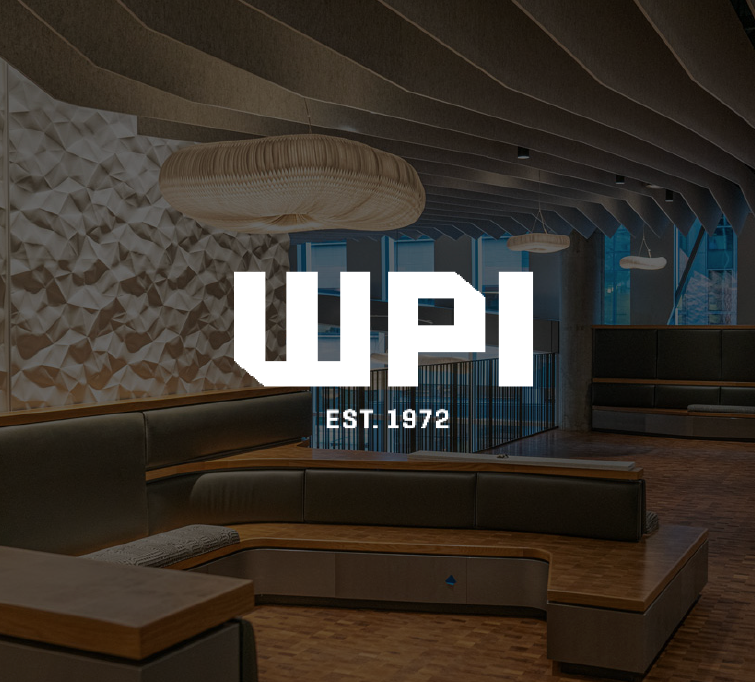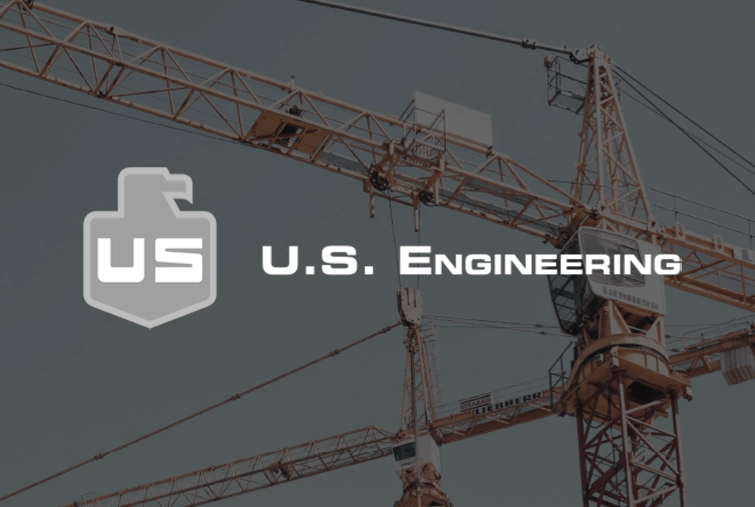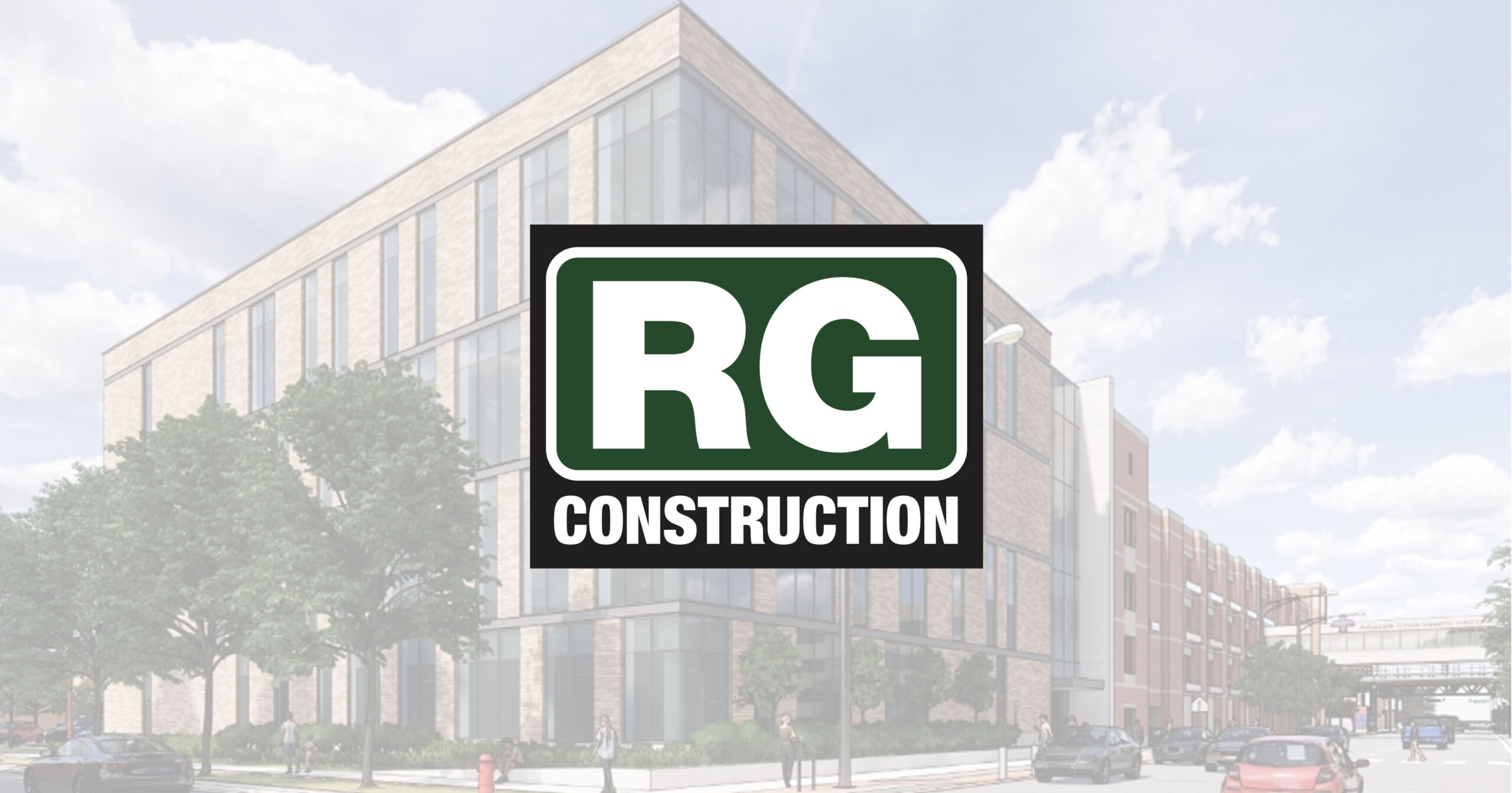The challenge
For Jeff Manders, a Phoenix-based Field Engineer at Kitchell, scanning was historically a labor-intensive part of the job—especially when working on hospitals, where every detail matters. Sometimes it entailed using tape measure and taking detailed notes, and even when laser scanning was an option, it was still time-intensive and required expensive equipment.
When he initially heard about OpenSpace 3D Scans, he almost couldn’t believe the functionality was real, despite having used OpenSpace for the previous year and a half to create robust 360 photo documentation for a massive healthcare system project.
“The idea of quickly capturing the dimensions of a space and being able to access them later is applicable to many different phases of construction, so I was super excited about it,” he said.
The solution
Using just a LiDAR-enabled tablet or smartphone and the OpenSpace mobile app (with no 360 camera required), field teams can take measurements that are automatically mapped to the project plan and accessible to all their colleagues.
Manders says that 3D Scans are just as easy to use as Field Notes. He simply opens the OpenSpace app, taps where he wants to scan on the floor plan, and moves his phone up and down in a slow, paintbrush-like motion. From there, laser beams enable the measurement of distances and depths within two inches of accuracy.
“It’s wild how easy it is to collect this information and then share it for whatever reason—whether it’s for an RFI, a coordination issue, or just getting as-built data for the turnover,” he said. “It’s not even 20 seconds per room.”
Specifically, 3D Scans have improved the RFI process by making it possible to provide better context on framing or mechanical issues. Instead of writing notes on the project plan, Manders is able to quickly scan the whole space and share it with the design team and engineers, who can then view the scan alongside the BIM model to help find a solution.
Manders is also able to use OpenSpace on punch walks with the owner. If, for example, the owner representative queries whether countertops or outlets are at the right height in a room with accessibility requirements, Manders can quickly scan the room to find out the precise heights and confirm whether the fixtures have to go down an inch or two.
“Data and power outlets sometimes get installed too low or high,” Manders said. “With OpenSpace, you can quickly scan the height, which kick-starts the process of correcting it much faster.”
Finally, Manders is able to use 3D scans to document underground utility locations for as-built records or to help coordinate installation of new utilities. “You don’t want to guess how deep a power line is,” he said.
It’s wild how easy it is to collect this information and then share it for whatever reason. It’s not even 20 seconds per room.

The results
Overall, OpenSpace 3D Scans is enormously powerful for problem-solving at various points in the construction process. This encompasses RFI and punch items, as well as addressing smaller problems that come up. (For example, Manders is able to measure the dimensions of doorways to ascertain whether large equipment can fit through.)
OpenSpace 3D Scans are huge for mitigating our risk, so we don’t have to reopen walls we just built.
Benefits of OpenSpace 3D Scans include:
Time savings
With 3D Scans, it only takes Manders 20 seconds to scan a room, which would otherwise take five to 10 minutes (depending on how big the room is).
Savings on rework
Since the acute care hospital Manders is assigned to has extensive medical systems and copper lines behind the walls, precision is important. (It might not be immediately obvious if a screw went through a copper line, but it would slowly leak and damage the drywall.) “Since we’ve previously scanned those utilities, we can go back and reference their positioning when we mount a TV bracket, cabinetry, a soap dispenser or anything that involves putting screws through walls,” he said. “Damage could be highly detrimental—and expensive to correct. OpenSpace 3D Scans are huge for mitigating our risk, so we don’t have to reopen walls we just built.”
Improved collaboration
3D scans facilitate faster issue resolution by providing accurate measurements to people who aren’t in the field, such as the design team. Trade partners are also interested in using the technology. Manders was recently speaking to the foreman of a millwork contractor about how 3D scans could be used to validate that backing is in place behind walls prior to cabinetry installation. “I showed how quick it was to scan, and he got really excited to use it,” Manders said.



