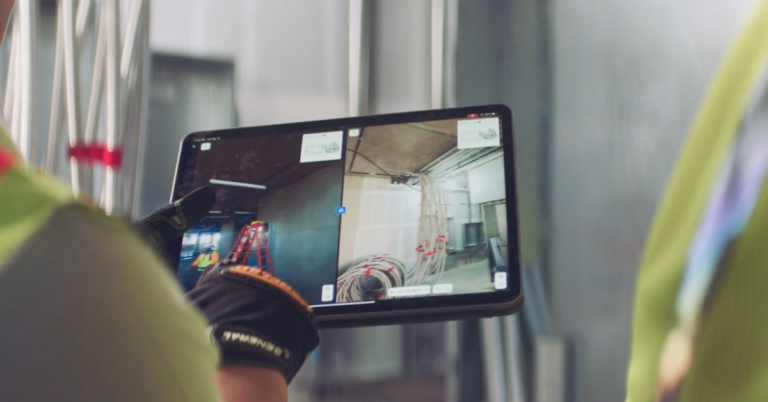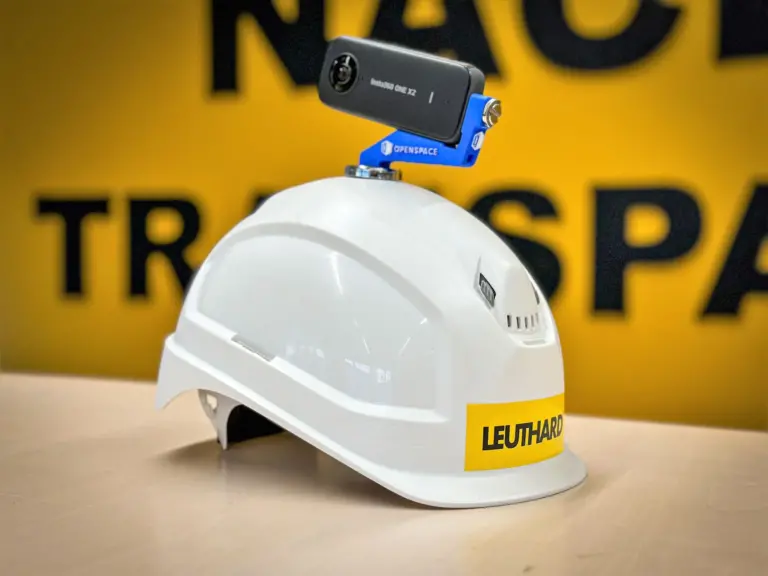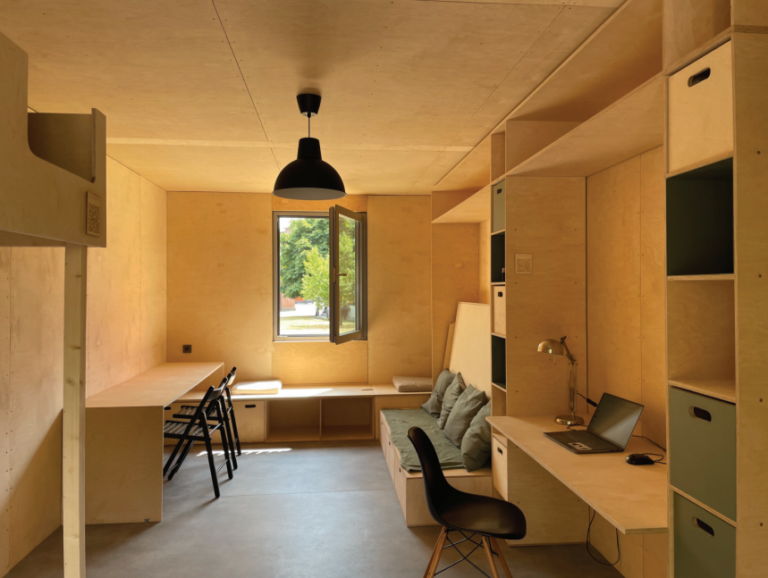Vereinfachen Sie die Baukoordination mit einfach zu bedienenden Tools von OpenSpace
5. Juli 2024
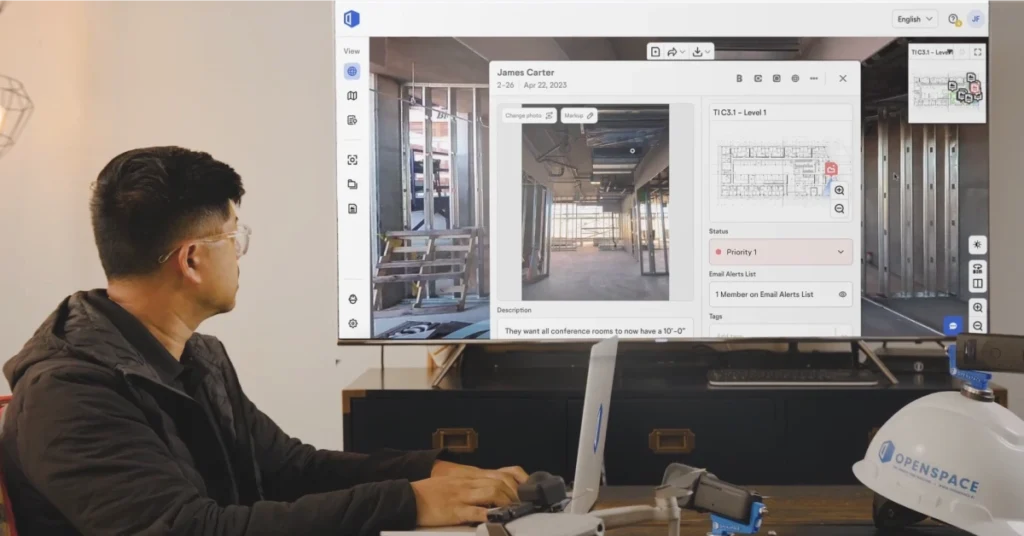
Building on our image-based construction capture, OpenSpace has evolved to give you more than just photo documentation. We deliver powerful construction coordination tools that put your images at the heart of your daily activities. Always find what you need and act even faster – whether in the office or on the construction site.
Construction site, design and BIM coordination – quick & easy
In this article, we look at various tasks of project teams and explain how OpenSpace can ensure better coordination.
Visiting the construction site: Image-based coordination on site
It’s a new day on the construction site and the project team has just completed the first mockup for a block of conference rooms. Next up is a walkthrough with the client and the architect. On the way there, the project manager connects his 360° camera, starts the OpenSpace app on his smartphone and taps record. During the walkthrough, OpenSpace AI documents everything that is in the project manager’s path and automatically attaches the images to the floor plan.
If someone spots a problem or defect during the walkthrough, the project manager simply takes a photo to create an on-site note. They add comments and assign the notes to the responsible people or subcontractors – right on site. Behind the scenes, OpenSpace automatically pins each note to the floor plan and also assigns it to a specific zone that the project manager has pre-defined.
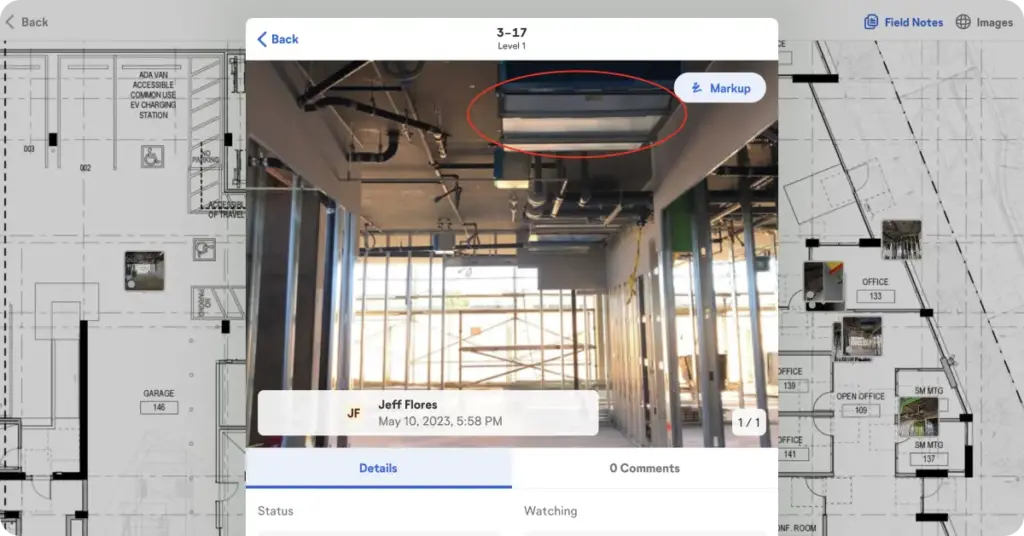
After the inspection, the project manager creates and sends a PDF report with all the notes in just a few clicks, summarizing the problems and deficiencies so that they can be addressed immediately.
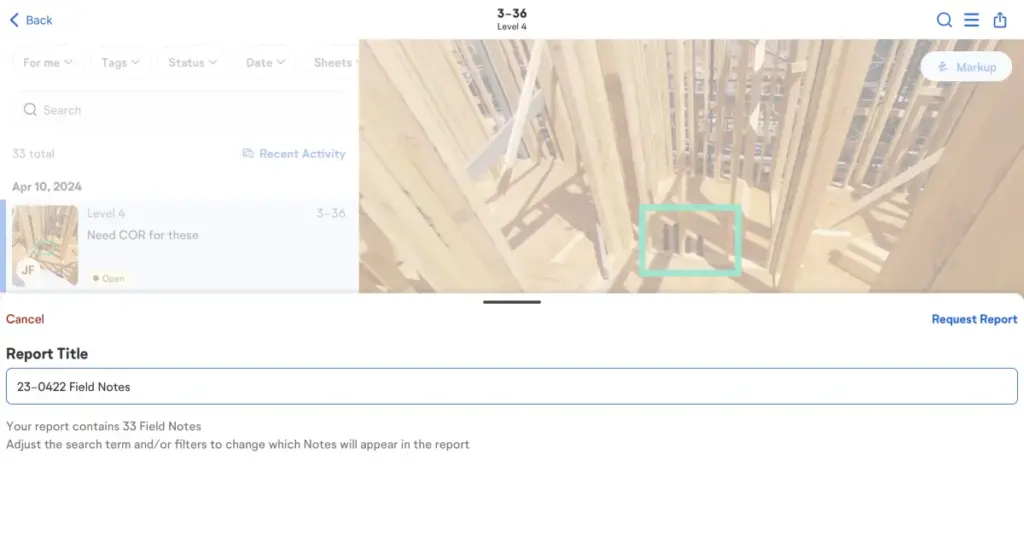
Coordinate design from the office
Back in the office, a project manager is checking a defect that was brought to her attention in an on-site note – it looks like extra MDF panels were added to the window trim. To quickly get to the bottom of the matter, she adds the site manager to the on-site note. A few minutes later, the site manager sends a response pointing out that the window trim originally looked bad – it was sticking out of the pocket it was supposed to be hidden in.
Without having to go to the construction site, the project manager simply jumps directly from the on-site note to the OpenSpace footage. She opens the split view to compare the current state with a date before the MDF board was installed and can quickly confirm that the pocket is indeed not deep enough to completely conceal the window covering. Back in the note, she adds the architect to inform him that this change was necessary and closes the defect position.
Easy BIM coordination between office and construction site
Later in the day, the project manager gets a call from the drywall subcontractor who has an issue with an assigned defect – they are being asked to remove a gouged section of wall in one of the large conference rooms. The PM filters for the relevant zone, finds the note, and clicks on the 360° panorama viewer to view the latest footage. She can see that a corner of the room has been gouged and the height symmetry has been lost. The drywaller explains that his team had to set up the room that way to accommodate a plumbing line.
When the PM clicks on BIM Compare in OpenSpace, she can view the 3D model alongside the 360° image. Since the project also uses OpenSpace BIM+, she does a quick overlay of the model pipe on the image side and immediately notices that the pipe is outside the wall.
For easy and clear communication, she saves this BIM comparison view with a few clicks and shares it with the mechanical, electrical and plumbing designers – they can look at the saved view to adjust their design for future large conference rooms. Sounds like a productive day so far!
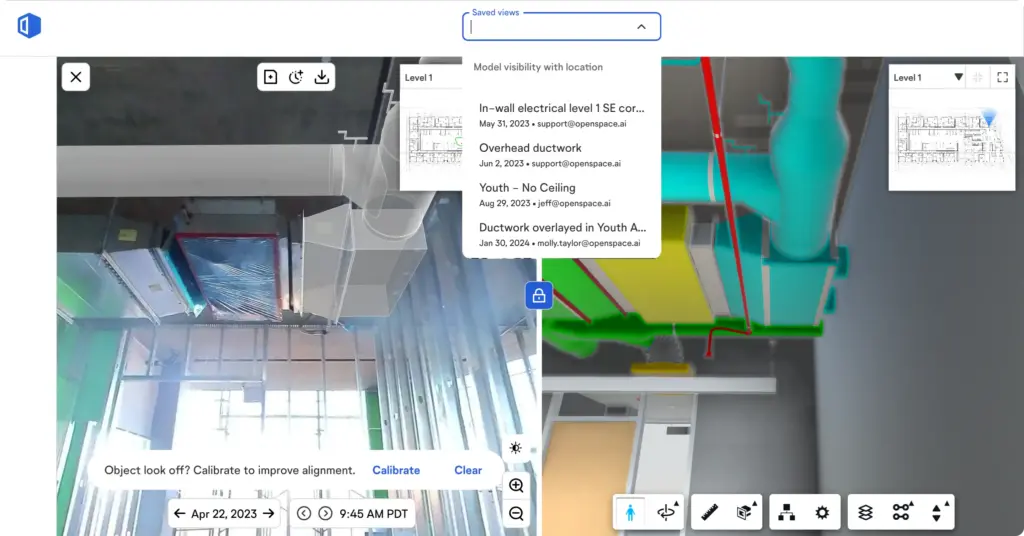
More information for better team coordination
To learn more about OpenSpace’s easy-to-use tools and how they can improve office-site coordination, check out our content on various construction coordination use cases . There you’ll find information on how you can use OpenSpace to resolve queries faster, better manage issues, streamline change orders, and more.
There’s more to come!
We continue to develop new features that improve the user experience and simplify construction coordination in the office and in the field. Here is a list of recent and upcoming updates in OpenSpace Capture.
Available now:
- Project home screen on desktop : Discover the new home screen for each project for better and easier use. You immediately see all relevant information for easy access: active plans, the latest captures and recently created field notes.
- Capture Paths in the 360° Pano Viewer : View a visualization of the entire captured path of your 360° video. A major upgrade, Capture Paths offers easier, more intuitive navigation that ensures you end up where you want – click anywhere on the path to jump to that location. Easily adjust the orientation and choose the color and opacity of your path to ensure the best visibility for the shot you’re in.
- Zones : Create zones on your floor plans that correspond to what you want to track, such as rooms or work phases. OpenSpace automatically labels your field notes by the zones they’re in, making them easier to track and filter. (Look for more zone features in OpenSpace that will further simplify finding the information and images you need.)
Currently in beta:
- Better plan management : In plan view, you can now filter by date and capture type to sort your 360° images, field notes, and 3D scans, making it easier to find what you need from a specific location and time.
- Improved navigation in the mobile app : As part of our ongoing efforts to make your work on the job site easier, we’ve added a tabbed navigation bar at the bottom of the screen that lets you quickly switch between Home, Plans, Field Notes, and Settings. And now you can navigate through your images in the Project Browser by simply panning over your plan and using the time slider to jump to different points in time for a specific location.
- Mobile Push Notifications : You can set up push notifications on your mobile device so you can respond quickly to an issue and stay up to date. You’ll be notified when captures are available to view or when a field note you’re assigned to or monitoring is updated with a new comment.
In planning:
- Overhead shots : Overhead shots are images taken above your head, and are labeled as such by OpenSpace within a shot. This makes it easy to find images that are on the ceiling or anywhere else higher than a regular shot. Note that this feature is not yet in beta, but we expect it to be generally available in the next few months.
Would you like to know more?
If you are an OpenSpace customer and would like to participate in beta testing for any of the features, please contact your OpenSpace representative. If you are not yet an OpenSpace customer and would like to see how you can take advantage of our reality capture and construction coordination tools, click here to schedule a quick live demo.
